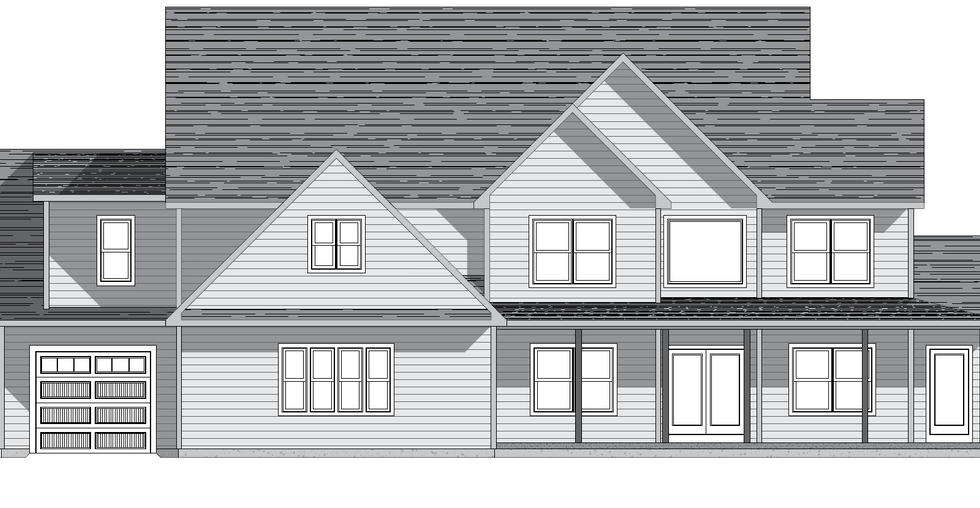Sq. Ft.
4556
Bedrooms
4
Bathrooms
3.5
Floors
2
Want more information?
The Clearview is an astounding 4,556 S.F. traditional style home, complete with 4 bedrooms, 3 and half bathrooms, huge kitchen with breakfast area, formal dining room, and entertainment or sitting area with cathedral ceiling, dedicated office, and large mudroom/pantry area.
The spacious master suite measures nineteen feet by fifteen and a half feet, with a massive attached walk in closet that measures thirteen and a half feet by almost eighteen feet. There is also an attached sitting area with vaulted ceiling and extensive windows that measures nineteen feet by ten feet.
The master bathroom has a large vanity, complete with a giant custom tiled shower, built-in tub with wet-room shower, and water closet.
The Clearview also has a unique three car, 958 S.F. garage with access from the rear of the home.
The covered wrap around front porch measures thirty-nine feet by twenty-seven feet, for a useable square footage of 419 S.F. The rear covered composite deck measures thirty feet by eleven feet and an uncovered area of fourteen feet by thirteen feet for a total rear deck square footage of 215 S.F.
There is a full basement with walkout wall and sliding glass doors and windows. The square footage for the basement, for future finishing, measures 1,975 S.F.










