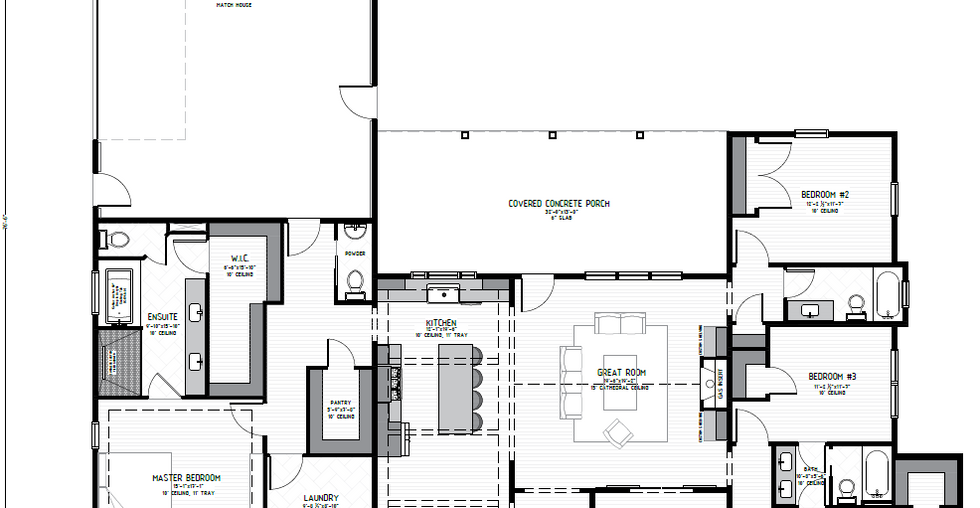Sq. Ft.
2537
Bedrooms
4
Bathrooms
3.5
Floors
1
Want more information?
The Sherwood is a quaint 2,537 S.F. Modern Farmhouse style home, complete with 4 bedrooms, 3.5 bathrooms, large kitchen with entertainer's island, formal dining area, large living room, and dedicated office.The master suite measures fifteen feet by seventeen feet, with an attached walk in closet that measures six and a half feet by almost sixteen feet. The master bathroom has a large vanity, complete with large custom tiled shower, built-in soaker tub, and water closet.The Sherwood also has a three car, 985 S.F. garage with access from the rear of the home.The massive covered front porch measures forty-four feet by nine feet, for a useable square footage of 304 S.F. The rear covered porch also measures thirty-two feet by thirteen feet for a total of 420 S.F.There is an full basement with walkout, crawl space, or on a slab.







